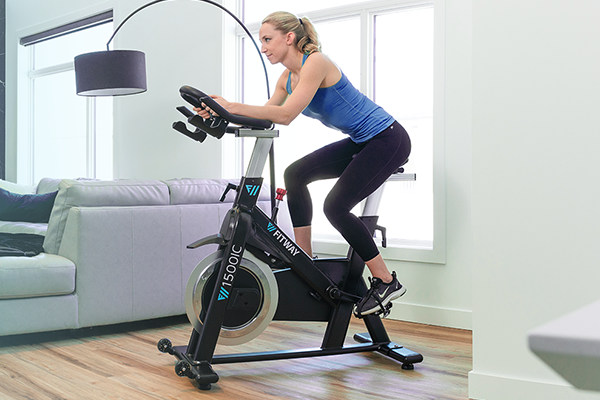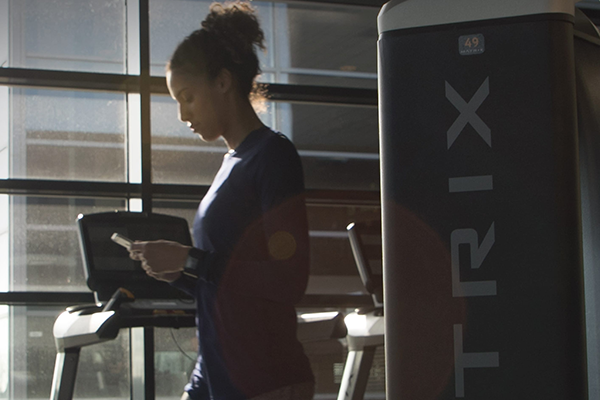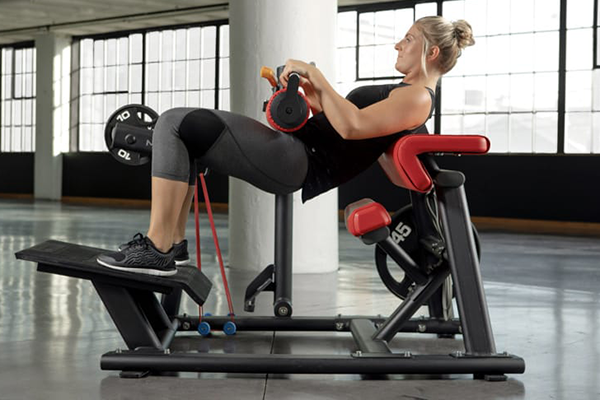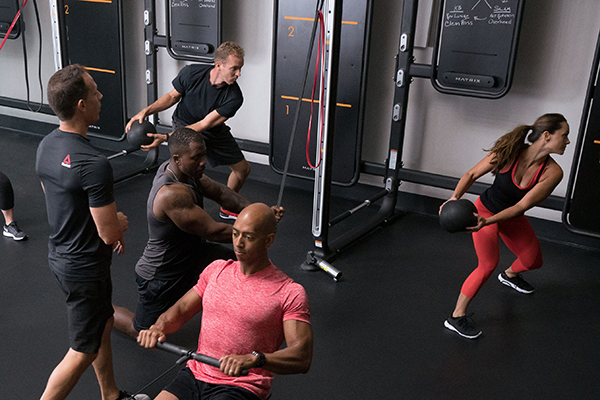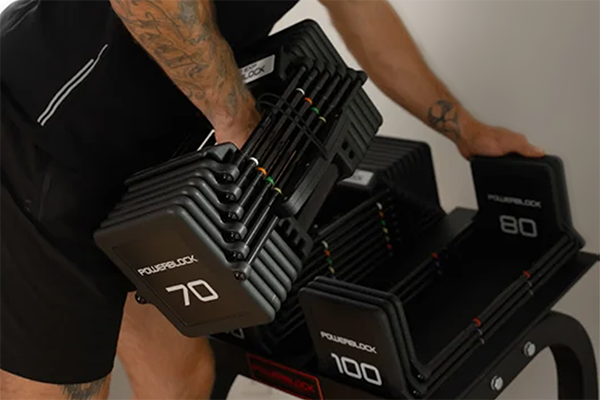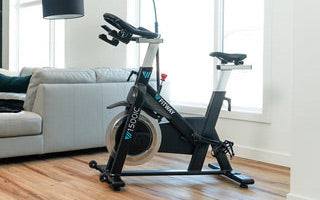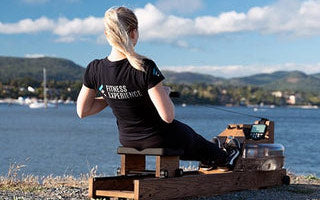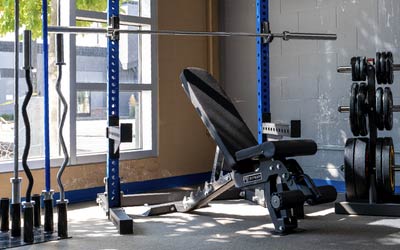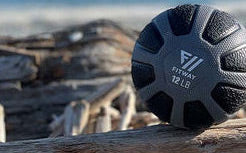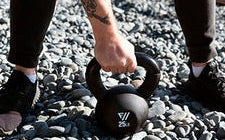
So, you have decided to create a workout room in your home.
A corner of a rec-room, or an extra bedroom can be ideal gym spaces, however, there are many things to consider so that your gym provides a safe and effective environment for your family’s fitness needs.
Size
Perhaps the most important consideration is the size of the space.
The required square footage is very dependent on the type of workouts you plan on doing.
For example, if the plan is for a piece of cardio equipment and a multi-gym, make sure you have additional space for stretching or floor exercises like push-ups and jumping rope. A space that is too small can make for a cluttered and unsafe environment that may result in injury. It can also dissuade you and others from remaining committed to a workout program.
A typical space that works well is a 10’x10’ bedroom. This allows for the necessary width for items like a squat rack and free weight systems. This will give enough width to load and unload weight plate from a bar easily and away from walls.
If your plan is to have a cardio piece or two, then a 10’x10’ space works too. The equipment can be spaced apart enough for ease of getting on and off.
Considering you are dedicating a fair space of your house to exercise, some extra square footage is recommended, so that you can expand your room with more equipment as time goes on. If you initially purchase cardio equipment, ensure space for strength and flexibility items and vise versa.
Ceiling Height
Many people underestimate the need for ceiling clearance when deciding on equipment or type of workouts. Most basements have 7’ standard height ceilings and most main floor rooms have 8’ of clearance.
If your plan is to do exercises such as chin-ups and overhead bar-presses, ensure that you have at least seven feet from floor to ceiling. For tall users, seven feet may not be enough to do overhead press movements without the plates hitting the ceiling.
Take some measurements by extending your arms straight overhead and add 8-10 inches for the top diameter of the plate on the bar. This will help you to decide an appropriate space for your gym.
If the plan is for pull-ups, then ensure you have approximately a foot of clearance above the pull-up bar for your head. Choose your pull-up apparatus based on this general rule. At the very least, ensure open floor joists, so your head can move up and down between joists. Even cardio equipment like treadmills and elliptical trainers can pose a problem for very tall users.
As a very general guideline, add one foot to your tallest user’s height for the clearance required.
Power Outlets
Bedrooms will usually have an outlet on each main wall, which should be sufficient for your gym room. If you are designing the room from scratch in the basement, it doesn’t hurt to add a couple of extra outlets so that you don’t have to worry about where you place your cardio equipment that requires power.
It is recommended to have your treadmill, elliptical or cycle plugged directly into the wall outlet and not run through extension cords or power bars. In particular a treadmill needs an exclusive outlet to ensure enough power output for top performance of the motor.
Lighting
For many people, it is a challenge to stay motivated and committed to an exercise lifestyle.
If your room has a dark and dingy atmosphere, it can be a deterrent to entering the room. Design your room to be bright and inviting. It can give you a lift and keep your determination high.
Another important key to a bright environment is simply for safety. A darkly lit exercise area can be dangerous and lead to trips and falls.
Mirrors
Mirrors along a main wall of your home gym are important.
They allow exercisers to watch their form and technique. Make sure the mirrors are large enough so that you can see from your head to your feet. If you don’t plan to have mirrors span a whole wall or two, ensure that any strength pieces (squat rack, dumbbell bench) are in front of the mirrors.
Strength and flexibility training are complemented with the use of mirrors.
Flooring
Regardless of whether you are converting an extra bedroom or utilizing a portion of the rec-room, a rubber based floor is imperative.
Many home gyms have a full room rubber floor. The rubber floor will protect the underlying floor from weights being dropped, but will also save your weights and accessories from the undue wear and tear of a cement floor.
At the very least, major pieces of equipment should be under its own mat to protect the underlying floor. There are mats specifically cut for under treadmills and bikes. It is also recommended to have a bench and weight set on top of a mat.
If your plan is to be doing Olympic style lifting, this will likely entail dropping loaded bars onto your floor. In this case, it is highly recommended to have extra absorption flooring. Extra layering of rubber flooring can help with this. There are also special drop mats available for this type of lifting.
Storage
Most people buy a dumbbell rack for dumbbells and a plate tree for weight plate, but what about gloves, belts and cable attachments? These items can clutter a clean and well designed gym room.
If you are using an extra bedroom, the closet is a perfect location for items like this. Store small items in a plastic tote so you know where they are the next time you need them. Perhaps a small shelf in the closet to store the larger items like gym ropes and handles. If you don’t have a closet available, there are a number of ways you can store small items. A piece of peg board or slat wall with hooks can make for neat storage of items like belts, gloves and cable attachments.
There are also small pantry and storage shelves you can purchase for storing the small stuff. It is important to have these items stored away to keep your gym floor tidy and clear of tripping hazards.
Room Design Software
Lastly, if you need to figure out if your desired equipment will fit in the space you have set out, you can go to various equipment websites and utilize their free room design software.
Equipment manufacturers like Precor, Hoist and Life Fitness have this software available on their websites. Simply create a user profile and password. This way you can save and refer back to your plan later.
The software allows you to design the room and equipment to scale. You can also add items like doors, windows, closets, furniture, TV’s and storage pieces.
Here is an example of a designed room using Icovia software:

If you keep these topics in mind, you will be on your way to creating an effective, clean, safe and inviting gym room that will keep the whole family healthy and fit.

