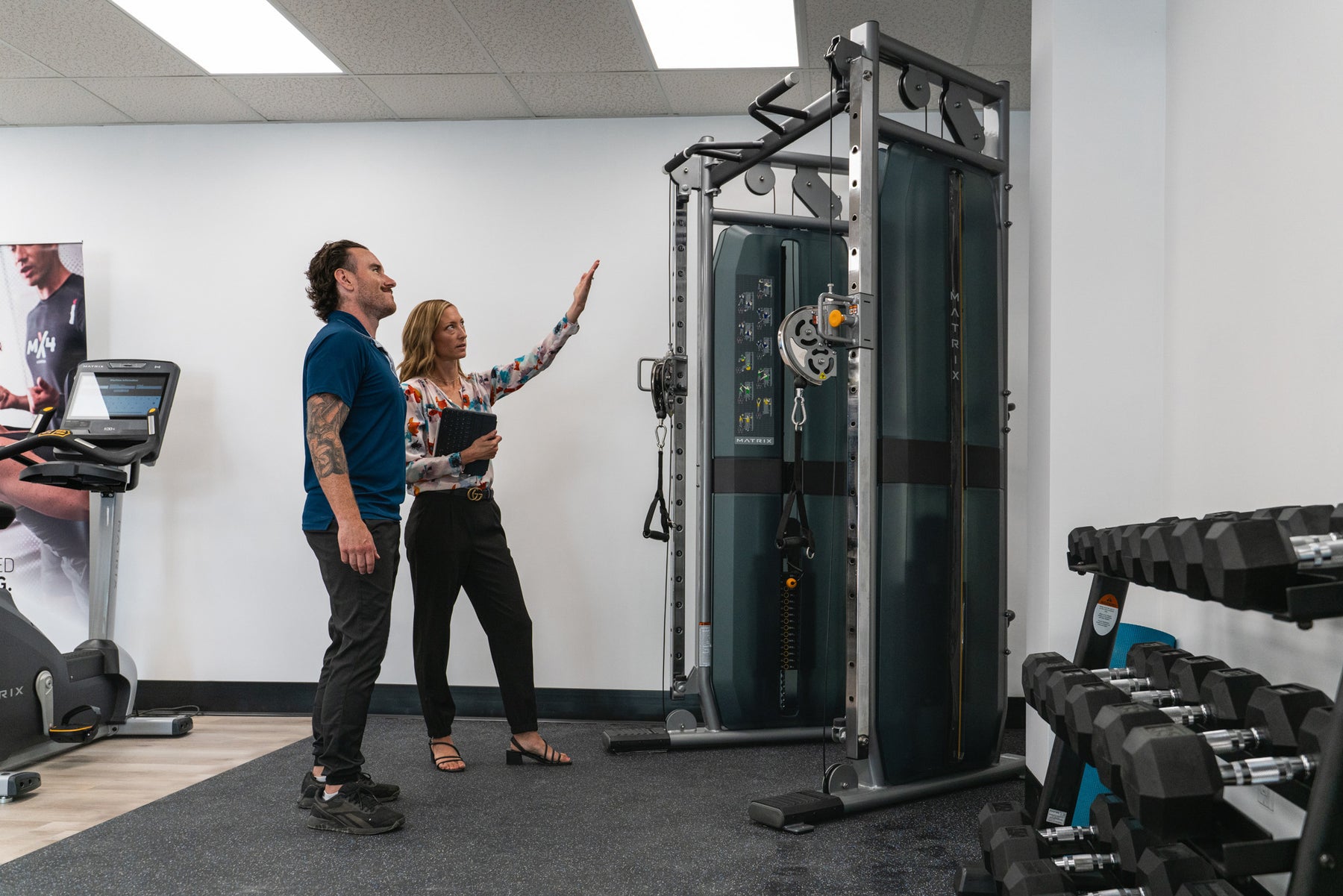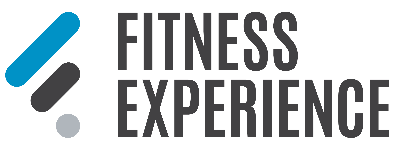
5 Essential Steps to Designing a Functional Gym Layout
Understanding Your Space and Needs
Before diving into the design of your gym, it's crucial to understand the space you have available and the needs of your potential users. Assess the size and shape of the area, taking note of any structural elements that might influence the layout. Consider the primary function of your gym - whether it's for personal use, a commercial gym, or a specialized training facility.
Understanding your target audience is also essential. Different demographics may have varying preferences and requirements. For example, a gym catering to older adults might prioritize low-impact cardio equipment and resistance machines, while a facility for athletes might focus on free weights and functional training areas.
Planning the Layout and Flow
A well-thought-out layout is key to a functional gym. Start by dividing the space into distinct zones based on activity type, such as cardio, strength training, functional training, and stretching areas. Ensure there is a logical flow between these zones to minimize congestion and create a smooth transition for users moving from one exercise to another.
Consider the placement of equipment carefully. Heavier equipment should be positioned on the ground floor or a reinforced area to handle the weight. Leave ample space around each machine for safe operation and easy access. The layout should also accommodate future expansion or changes in equipment.
Selecting the Right Equipment
Choosing the right equipment is crucial for a functional gym. Start with the essentials that cater to a wide range of fitness levels and goals, such as treadmills, stationary bikes, free weights, and resistance machines. Ensure that the equipment is high-quality, durable, and meets safety standards.
Consider the diversity of your gym users and include equipment that caters to various fitness levels and interests. For specialized gyms, invest in equipment that aligns with the specific training goals of your clientele, such as Olympic weightlifting platforms for a strength-focused gym.
Incorporating Safety and Accessibility
Safety should be a top priority when designing a gym. Ensure that all equipment is properly spaced to prevent accidents and that there are clear pathways for emergency exits. Flooring should be slip-resistant and capable of absorbing impact, especially in areas with heavy weights.
Accessibility is also important. Design your gym to be inclusive for people of all abilities, with wide aisles, ramps for wheelchair access, and equipment that accommodates different body types and physical limitations. Providing an accessible environment will make your gym welcoming to a broader range of users.
Fitness Experience Calgary: Your Partner in Gym Design
For those in Calgary looking to design a functional gym, Fitness Experience Calgary is an excellent resource. They offer a wide range of high-quality fitness equipment and can provide expert advice on gym layout and design. Their experienced team can help you select the right equipment to meet your specific needs and ensure that your gym is both functional and safe.
Fitness Experience Calgary also offers delivery and installation services, making the setup process seamless and stress-free. With their support, you can create a gym that is tailored to your space, meets the needs of your users, and provides an optimal fitness experience.
Conclusion: Designing a Gym for Success
Designing a functional gym requires careful planning and consideration of various factors, including space, user needs, equipment selection, safety, and accessibility. By following these essential steps, you can create a gym that is efficient, welcoming, and conducive to achieving fitness goals.
Fitness Experience Calgary is a valuable partner in this process, offering the expertise and equipment necessary to bring your gym design to life. Whether you're setting up a home gym, a commercial facility, or a specialized training center, their support can help you create a space that is both functional and inspiring.
